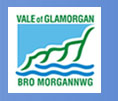Building Control Application details for 2024/0624/BR
- Building Regs No.
- 2024/0624/BR
- Application Type
- Building Regulations-Full Plan
- Planning Ref
- -
- Decision
- Approved Conditionally
- Location
- 27, Robinswood Close, Penarth. CF64 3JG
- Commencement Date
- -
- Decision Date
- 20/11/2024
- Completion Date
- -
- Valid Date
- 19/11/2024
- Proposal
- Part demolition of existing dwelling garage, construction of new extension to front and side of building with new roof structure to whole of dwelling, drainage alterations. External wall insulation to existing external walls. Form opening for sliding doors to rear elevation. Internal alterations t...
- Decision
- Approved Conditionally
- Decision Date
- 20/11/2024
| Code | Condition Details |
|---|---|
| ns | Non Standard |
| ns | While not a requirement under the building regulations in this instance, consideration should be given to the use of a domestic sprinkler installation. |
| ns | Any works on or within 3 meters of a boundary or Party wall will fall under the remit of the Party wall act. Adjacent neighbours should therefore be notified as propriate under the Act |
| ns | The dwelling should be considered in terms of Asbestos, and all necessary investigations, surveys and removal undertaken as appropriate. |
| ns | Non Standard |
| ns | Provide full structural engineers details and design for the proposed works. |
| ns | Non Standard |
| ns | Provide details of the proposed Heat/smoke detection for consideration. |
| ns | All habitable rooms at first floor location should be provided with means of escape compliant windows. |
| ns | The Front final exit door should be provided with a thumb turn opening mechanism on the internal side, to aid escape, due to the open plan nature of the proposal. |
| ns | All supporting elements of steel structure should be provided with a minimum of 30 minutes fire protection. |
| ns | Non Standard |
| ns | All habitable rooms should be provided with permanent background ventilation equal to 1/20th of the floor area. This can be achieved using trickle ventilation to windows. (Night latches are not considered adequate for this purpose) |
| ns | Mechanical extraction should be provided to the kitchen area, of minimum 30 litres/second if located over the source of moisture or 60 litres/second if located elsewhere within the room. All bathrooms/ensuites and utility areas should be provided with extraction of minimum 15 litres/second. In all cases the extraction should discharge to the external air. |
| ns | Non Standard |
| ns | Where openings/balconies and guarding are provided at first floor level, guarding should extend a minimum of 1100mm in height from the finished floor level. |
| ns | Provide details of the proposed new stair, balustrades and guarding at first floor landing, for consideration. |
| ns | Non Standard |
| ns | At completion of the works, full documentation will be required for the proposed photovoltaic system. |
| ns | Non Standard |
| ns | Confirmation of glazing below 800 mm from the finished floor level will be required at completion of the works (toughened/laminated) |
| ns | Any glazed opening lights below 800 mm from the finished floor level at first floor locations will be required to be fitted with restrictors to minimise fall hazards. |
| ns | Non Standard |
| ns | At completion of the works full electrical installation and test certification will be required. |
No Attachments found for this Application
