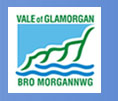Building Control Application details for 2022/0259/BR
- Building Regs No.
- 2022/0259/BR
- Application Type
- Building Regulations-Full Plan
- Planning Ref
- 2021/00363/RG3
- Decision
- Approved Conditionally
- Location
- Belle Vue Park, Albert Crescent, Penarth
- Commencement Date
- 10/08/2022
- Decision Date
- 26/04/2022
- Completion Date
- 07/07/2023
- Valid Date
- 26/04/2022
- Proposal
- Construction of new shared use community building
- Decision
- Approved Conditionally
- Decision Date
- 26/04/2022
| Code | Condition Details |
|---|---|
| ns | Approach from edge of the site or car park: The approach to the building should be level or alternatively a ramp may be provided that is designed in accordance with AD M or BS 8300. |
| ns | The plans have been forwarded for consideration by the Chief Fire officer and I will inform you as quickly as possible of any revisions and/or additional information that may be required. |
| ns | Confirm the population numbers. |
| ns | Confirm the door widths for the population. |
| ns | The elements of structure require to be protected to achieve a minimum one hour fire resistance. |
| ns | Provide details of AFD, emergency lighting and exit signage. |
| ns | Doors to Room 1 are to open in the direction of escape or reduce the population to less than 60 persons. |
| ns | Clarify the connection of rom 3 to the circulation area as this otherwise will become an inner room. |
| ns | The cavities in the external wall must be effectively sealed at roof level. |
| ns | Provide cavity barriers to the ceiling voids. |
| ns | Non Standard |
| ns | Structural calculations are required to be deposited for the steelwork, piers and padstones. |
| ns | Provide the manufacturers details and span tables for the reinforced concrete floor beams. |
| ns | Provide full details of the precautionary measures to be taken with regard to the foundations, floor slab and drainage of the building in relation to the adjacent trees where removed. |
| ns | Welsh Water should be consulted, and a section 104 agreement obtained for the site connection to the public sewer system and the increase in capacity. |
| ns | Supply a section plan through the external stairway showing the pitch, risers, goings headroom and heights of handrails. |
| ns | Provide a Target Carbon Dioxide Emission Rate (TER) for the proposed building. |
| ns | On completion a building logbook is to be provided to the building users. This should include a copy of all test certificates, energy ratings, instruction manuals, commissioning certificates and maintenance logs. |
| File name | Created date | |
|---|---|---|
| Building Control Documents | ||
| Comp Cert PDF | 07/07/2023 | |
| Decision Notice | 03/05/2022 | |
