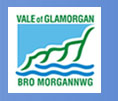| ns |
Welsh Water should be consulted and a section 104 agreement obtained for the site connection to the public sewer system. |
| ns |
Provide an energy performance certificate for each dwelling. |
| ns |
On completion an Air Permeability test is to be carried out on each type of dwelling on the site. The results of this test are to be submitted to the Building Control Section prior to the issuing of the completion certificate. |
| ns |
A percolation test should be carried out on site in order to determine the size and number of soakaways required. The test must be carried out on site in order to determine the size and number of soakaways required. The test must be carried out in accordance with the Building Research Establishment Digest number 365. |
| ns |
The proposal has been identified as being in an area which may be affected by Radon. Once the work has been completed it is advisable that the property is tested in accordance with National Radiological Protection Board's recommendations. Any cracks in the floor slab, walls, or at service entries are to be suitable sealed with flexible sealers. A radon tray is to be provided at GF dpc level. |
| ns |
Structural calculations & details are required to be deposited for the beams, post, timber framing system, ridge beam, laminated beams & gallery balustrade fixing. |
| ns |
Provide installation and test certificates for the gas appliance. |
| ns |
A stepped cavity tray damp-proof course should be provided at the junction of the external wall and the roof. |
| ns |
Provide installation and test certificates for the gas appliance. |
| ns |
The foundations to the existing building must be exposed for inspection prior to the commencement of the work on site. |
| ns |
The elements of structure require to be protected so as to achieve a minimum of half an hour fire resistance. |
| ns |
Provide interlinked smoke detectors with battery backup where new habitable rooms are created in the existing hall/landing & a heat detector in the kitchen. |
| ns |
The FF office requires a means of escape window as this is an inner room. The window must be at least 733mm high and 450mm wide when in the open position for mean of escape. |
| ns |
Provide an interlinked smoke detector if the hallway outside Bed 1 ensuite. |
| ns |
The GF Gym, Bed 4 & % are all inner rooms & require escape windows. The window must be at least 733mm high and 450mm wide when in the open position for mean of escape. The hall escape is compromised due to the open kitchen and windows facing in the living room. |
| ns |
The ventilation extract rate of the proposed kitchen is to be 30l/s (adj to hob) or 60l/s (elsewhere). Minimum high rate ot be 13 l/s. |
| ns |
The ventilation extract rate of the proposed utility room is to be 30l/s. Minimum high rate to be 8l/s. |
| ns |
The cavities in the external wall must be effectively sealed at roof level. |
