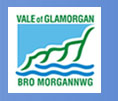Building Control Application details for 2014/0858/BR
- Building Regs No.
- 2014/0858/BR
- Application Type
- Building Regulations-Full Plan
- Planning Ref
- 2014/01304/FUL
- Decision
- Approved Conditionally
- Location
- 113, Redlands Road, Penarth
- Commencement Date
- 03/02/2015
- Decision Date
- 09/01/2015
- Completion Date
- 06/07/2015
- Valid Date
- 17/12/2014
- Proposal
- Proposed single storey rear extension and new garage (previously approved, resubmitted with alts to roof to garage)
- Decision
- Approved Conditionally
- Decision Date
- 09/01/2015
| Code | Condition Details |
|---|---|
| ns | The window opening separating the garage from the dwelling must be a half hour fire rated, set in a suitable frame and fitted with a self-closing device(FD30S), suitable for fire insulation & integrity or block up the window. |
| ns | Provide interlinked smoke detectors with battery backup where new habitable rooms are created in the existing hall/landing & a heat detector in the kitchen. |
| ns | Provide manufacturers calculations and details for the proposed roof trusses. |
| ns | The foundations should be taken down to a depth of at least 600mm below ground level or 1 metre in clay soils. |
| ns | The proposed electrical installation is to be installed by a competent person registered under the Governments competent persons scheme. Either, BRE Certification Ltd, BSI, ELECSA Ltd, NAPIT Certification Ltd or NICEIC Certifications Services Ltd. |
| ns | Installation and testing certificates are to be provided for the electrical installation. Copies of these certificates are to be provided to the Building Control Department for their records. |
| ns | The cavities in the external wall must be effectively sealed at roof level. |
| ns | The minimum U value for the extension pitched roof - insulation at ceiling level is 0.15W/m2K. Increase the insulation thickness or provide a U value calculation. |
| ns | Consequential improvements are required to the existing dwelling. These could have an effect on the existing property and must be adhered to. Firstly not the comments in AD L1B(Wales) Section 4, page 15. For details on 'consequential improvement measures' see the following references: Extensions less than 10m2 refer to pages 15 & 16, paras 4.2.1 & 4.2.4. For extensions over 10m2 refer to pages 15 & 16 paras 4.2.2. & 4.2.4. Please provide details of you proposals to meet the criteria. To access the document please go to:- http://wales.gov.uk/topics/planning/?lang=en |
| File name | Created date | |
|---|---|---|
| Building Control Documents | ||
| Decision Notice | 13/01/2015 | |
| Comp Cert | 08/07/2015 | |
