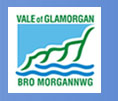Building Control Application details for 2014/0830/BR
- Building Regs No.
- 2014/0830/BR
- Application Type
- Building Regulations-Full Plan
- Planning Ref
- 2014/01023/FUL
- Decision
- Approved Conditionally
- Location
- 6, Badgers Brook Close, Ystradowen
- Commencement Date
- 06/11/2015
- Decision Date
- 05/12/2014
- Completion Date
- 25/09/2017
- Valid Date
- 02/12/2014
- Proposal
- Single storey extension to provide an additional bedroom and en-suite
- Decision
- Approved Conditionally
- Decision Date
- 05/12/2014
| Code | Condition Details |
|---|---|
| ns | Following examination of your submitted drawings and inspection of the map of sewers, it would appear that the proposal will be built over or within 3 metres of a public drain/sewer or the statutory undertaker. |
| ns | The minimum U value for the extension floor element is 0.18W/m2K. Increase the insulation thickness or provide a U value calculation. |
| ns | Consequential improvements are required to the existing dwelling. These could have an effect on the existing property and must be adhered to. Firstly note the comments in AD L1B(Wales) Section 4, page 15. For details on 'consequential improvement measures' see the following references: Extensions less than 10m2 refer to pages 15 & 16, paras 4.2.1 & 4.2.4. For extensios over 10m2 refer to pages 15 & 16 paras 4.2.2 & 4.2.4 Please provide details of you proposals to meet the criteria. To access the document please go to:- http://wales.gov.uk/topics/planning/?lang=en |
| ns | The proposed windows, roof windows and rooflights in the extension are to have a U value of 1.6 W/m2K, or a window energy rating Band D, or a centre pane U value of 1.2 Wm2K. |
| ns | The proposed doors with more than 50% glazing in the extension are to have a U value of 1.6W/m2K minimum. |
| ns | The minimum U value for the extension wall element is 0.21 W/m2K. Increase the insulation thickness or provide a U value calculation. |
| ns | The minimum U value for the extension pitched roof - insulation at ceiling level is 0.15W/m2K. Increase the insulation thickness or provide a U value calculation. |
| ns | Provide manufacturers calculations and details for the proposed roof trusses. |
| ns | The proposal has been identified as being in an area which may be affected by Radon. Once the work has been completed it is advisable that the property is tested in accordance with National Radiological Protection Board's recommendations. Any cracks in the floor slab, walls, or at service entries are to be suitably sealed with flexible sealers. A radon tray is to be provided at GF dpc level. |
| ns | The ventilation extract rate to the proposed shower room is to be 15 l/s. Minimum high rage to be 8l/s. |
| ns | Provide a lintel schedule. |
| File name | Created date | |
|---|---|---|
| Building Control Documents | ||
| Completion Certificate | 27/09/2017 | |
| Decision Notice | 09/12/2014 | |
