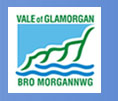Building Control Application details for 2014/0726/BR
- Building Regs No.
- 2014/0726/BR
- Application Type
- Building Regulations-Full Plan
- Planning Ref
- 2014/00972/FUL
- Decision
- Approved Conditionally
- Location
- Southra Farmhouse, Southra, Dinas Powys
- Commencement Date
- 08/01/2015
- Decision Date
- 07/11/2014
- Completion Date
- 08/02/2017
- Valid Date
- 21/10/2014
- Proposal
- Refurbishment & extensions to Southra Farmhouse
- Decision
- Approved Conditionally
- Decision Date
- 07/11/2014
| Code | Condition Details |
|---|---|
| ns | It has been assumed that the structural calculations deposited with your application have been designedand verified by a qualified Structural Engineer. On this basis the design has been acepted. |
| ns | The Grounf Floor bed 1 and the living room should have a window or door at least 722mm high and 450mm wide when in the open position for mean of escape, as they are now inner rooms. |
| ns | Provide interlinked smoke detectors with battery backup where new habitable rooms are created in the existing hall/landing, dining room and a heat detector in the litchen. |
| ns | Provide installation and test certificates for the solid fuel appliance. |
| ns | The bedrooms on the first floor should have a window or rooflight at least 733mm high and 450mm wide when in the open positin for mean of escape. |
| ns | The ventilation extract rate to the proposed bathroom/ensuite is to be 15l/s. Minimum high rate to be 8l/s. |
| ns | The proposal has been identified as being in an area which may be affected by Radon. Once the work has been completedit is advisable that the property is tested in accordance with National Radiological Protection Board's recommodations. Any cracks in the floor slab, walls or at service entries are to be suitably sealed with flexible sealers. A Radon tray is to be provided at ground floor dpc level. |
| File name | Created date | |
|---|---|---|
| Building Control Documents | ||
| Completion Certificate | 08/02/2017 | |
| Decision Notice | 10/11/2014 | |
