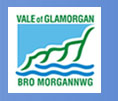| ns |
Provide a Target Carbon Dioxide Emission Rate (TER) for the proposed dwelling. |
| ns |
on completioin an Air Permeability test is to be carried out on each type of dwellling on the site. The results of this test are to be submitted to the Building Control Section prior to the issuing of the completion certificate. |
| ns |
Provide an energy performance certificate for each dwelling. |
| ns |
Indicate the self-closing mechanism to the garage/dwelling fire door. |
| ns |
The WC vent passing through the garage is to be encased with 30 minute fire rated material. |
| ns |
Structural calculations & details are required to be deposited for the retaining walls. |
| ns |
Provide the manufacturers details and span tables for the reinforced concrete floor beams. |
| ns |
Structural calculations & details are required to be deposited for the sub & superstructure. |
| ns |
Provide full details of the precautionary measures to be taken with regard to the foundations, floor slab and drainage of the building in relation to the adjacent trees. |
| ns |
The underfloor ventilation should be equivalent to 1500mm2 for each metre run of wall and be capable of providing cross ventilation to the complete floor area. |
| ns |
provide full details of the tanking arrangements. |
| ns |
Provide details of the proposed lift design including structural requirements. |
| ns |
Provide engineers details & calculations for the proposed stair designs. |
| ns |
Provide a Target Carbon Dioxide Emission Rate (TER) for the proposed dwelling. |
| ns |
On completion an Air Permeability test is to be carried out on each type of dwelling on the site. The results of this test are to be submitted to the Building Control Section prior to the issuing of the completion certificate. |
| ns |
Provide an energy performance certificate for each dwelling. |
| ns |
Indicate the self-closing mechanism to the garage/dwelling fire door. |
| ns |
Provide the manufacturers details and span tables for the reinforced concrete floor beams. |
| ns |
Structural calculations are required to be deposited for the sub & superstructure. |
| ns |
Provide full details of the precautionary measures to be taken with regard to the foundations, floor slab and drainage of the building in relation to the adjacent trees. |
| ns |
Provide details of the proposed lift design including structural requirements. |
| ns |
Provide details of the Merronbrook timber joist system. |
| ns |
Provide installation and test certificates for the gas appliance. |
| ns |
Provide installation and test certificates for the solid fuel appliance. |
| ns |
Provide a CO (Carbon Monoxide) detector in the room with the wood burner. |
| ns |
It is recommended that sprinklers are installed throughout the property in accordance with recent WAG guidance. |
| ns |
The first floor to the dwelling must be designed so as to resist airborne sound. |
| ns |
Provide a layout plan showing the full details of the drainage system including runs, falls, invert levels, access and ventilation. Full details of manhole construction and size are required. |
| ns |
A stepped cavity tray damp-proof course should be provided at the junction of the external wall and the roof. |
| ns |
Provide a flashing detail between the zinc sheeting and flat roof. |
